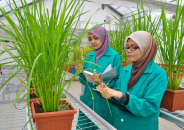Facilities

The complex consists of two greenhouses of 6.5 x 8.0 m2 and 8.0 x 8.0 m2 in area and provides 6.5x1.4 m2 and 6.5 x 1.0 m2 of plant growth space. These greenhouses are air-conditioned with cooling system, equipped with motorised thermal screen, monitoring control system (temperature and humidity) and automated irrigation system. The walls and roofs are twin-walled polycarbonate glazed
RTPC2 Features
- Greenhouse 1:5 units of benches with space of 6.5 x 1.0 m2
- Greenhouse 2:3 units of benches with space of 6.5 x 1.4 m2
- Environmental Control System: Humidification system, motorized thermal screen, cooling system, monitoring system
- Hydraulic services: irrigation system, sewer, drainage water collection and disinfection
- Security system based on thumbprint readings
- Safety facilities: emergency shower, eye-wash and fire extinguisher
Special Practices
- All persons entering the facility must be advised of the potential hazards and meet specific entry/exit requirements (S.O.P 5)
- A biosafety manual must be prepared and adopted as policy and must be available and accessible
- Potentially infectious materials must be placed in a durable, leak proof container during collection, handling, processing, storage, or transport within a facility (S.O.P 6 and S.O.P 7)
- Facility equipment should be routinely decontaminated, as well as, after spills or other potential contamination (S.O.P 12 and S.O.P16)
- Spills involving infectious materials must be contained, decontaminated, and cleaned up by staff properly trained and equipped to workwith infectious material
- Equipment must be decontaminated before repair, maintenance, or removal from the laboratory - Incidents that may result in exposure to infectious materials must be immediately evaluated and treated according. All such incidents must be reported to the laboratory supervisor (S.O.P 20)

